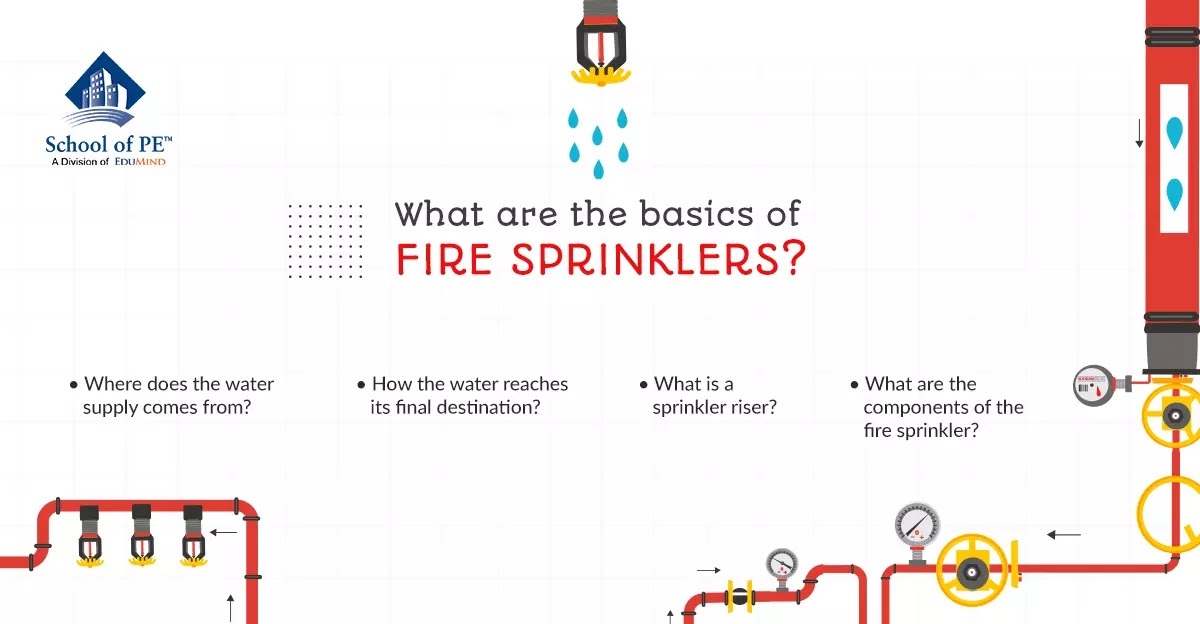
Thursday, 25 November 2021
What Are the Basics of Fire Sprinklers?

Friday, 19 November 2021
What Are the Basics of Fire Alarm Systems?
Nick Tran is a licensed Mechanical and Fire Protection Engineer in California. He has an Associates degree in Computer Aided Design from De Anza College, a Bachelor of Science degree in Mechanical Engineering from San Jose State, and a Master of Science degree in Fire Protection Engineering from Cal Poly SLO. He is currently on the UL Standards Technical Panel for UL 38 and was president of the Alameda County Fire Prevention Officers Association.
Friday, 12 November 2021
What Are the Basics of Egress?

Nick Tran is a licensed Mechanical and Fire Protection Engineer in California. He has an Associates degree in Computer Aided Design from De Anza College, a Bachelor of Science degree in Mechanical Engineering from San Jose State, and a Master of Science degree in Fire Protection Engineering from Cal Poly SLO. He is currently on the UL Standards Technical Panel for UL 38 and was president of the Alameda County Fire Prevention Officers Association.
Friday, 5 November 2021
Why Become a Fire Protection Engineer?
- All the codes, research, testing, and development have one singular goal: ensuring the health and safety of people in the built environment.
- It is often said that the life safety codes are written in blood, and this idea is mostly true.
- As fire protection engineers learn more about fire dynamics and their impacts on human behavior, they continue to make changes in the relevant codes.
- Many engineers are interested in how their company affects the world or the environment, and even in the private sector, most fire protection engineering companies offer a way to positively influence society while providing challenging and enjoyable projects.
- No matter the type of work they do, a fire protection engineer will always be able to say they made a positive impact in their industry.
- If you are interested in working in an industry whose sole focus is on making life safer, then fire protection engineering is for you!

- The fire protection engineering community is relatively small and not saturated like civil or mechanical engineering.
- In fact, in the state of California, there are only 800 active and licensed fire protection engineers, and of them, only 300 reside in the state.
- This means that if you are passionate about engineering, you will likely stand out amongst your peers and at the very least, you will be recognized by your peers as a highly specialized and talented employee.
- There is also a plethora of areas to explore in this field, including research, design, and code development. Fire protection engineering is a relatively new engineering discipline, with California licensing beginning in the late 1970s, compared to other more traditional disciplines, like civil which began licensing in the 1920s and mechanical beginning in the 1940s.
- If you want to be a part of a burgeoning industry, fire protection engineering is for you.
- Additionally, with the recent explosion of new construction, fire protection engineers are in demand now more than ever, which is an excellent segue to the next topic: salary.
- According to the Bureau of Labor and Statistics, fire protection engineers (often classified as health and safety engineers) are slated to make an additional $4,000 per year over mechanical engineers and $6,000 per year over civil engineers (https://www.bls.gov/ooh/architecture-and-engineering/health-and-safety-engineers.htm, https://www.bls.gov/ooh/architecture-and-engineering/mechanical-engineers.htm, https://www.bls.gov/ooh/architecture-and-engineering/civil-engineers.htm).
- The job outlook is also rosy, as society becomes increasingly safety conscious, and more buildings are being constructed.
- There are also many foreign companies that heavily recruit for fire protection engineers and offer additional perks and benefits such as paid housing and travel allowances.
- Although satisfaction and recognition are important for any job, at the end of the day, we all need to pay the bills, and fire protection engineering provides fun and interesting career opportunities.
Nick Tran is a licensed Mechanical and Fire Protection Engineer in California. He has an Associates degree in Computer Aided Design from De Anza College, a Bachelor of Science degree in Mechanical Engineering from San Jose State, and a Master of Science degree in Fire Protection Engineering from Cal Poly SLO. He is currently on the UL Standards Technical Panel for UL 38 and was president of the Alameda County Fire Prevention Officers Association.
