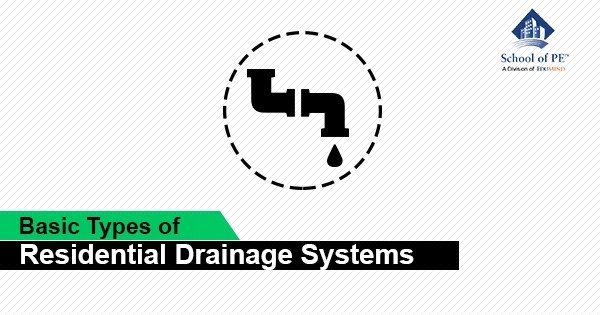Drainage is the method of removing surface or sub-surface water from a given area. Drainage systems include all of the piping within a private or public property that conveys sewage, rainwater, and other liquid waste to a point of disposal. The main objective of a drainage system is to collect and remove waste matter systematically to maintain healthy conditions in a building. Drainage systems are designed to dispose of wastewater as quickly as possible and should prevent gases from sewers and septic tanks from entering residential areas.

Table of Contents
1. Residential Drainage Systems
Residential drainage systems remove excess water from residential areas. This system helps whisk water away from walkways, driveways, and roofs to avoid flooding. Residential drainage systems are very important as they prevent rotting, mold, mildew, and structural damage in buildings from a buildup of water. Our SE exam review courses discuss the requirements and recommendations for residential structures regarding drainage systems.
The types of residential drainage systems are:
- Surface
- Subsurface
- Slope
- Downspout/gutters
2. Surface Drainage Systems
Surface drainage systems contain shallow ditches dug in a parallel pattern, which act as canals for run-off water. Theses ditches lead the water into the main drain to avoid water pooling and flooding.
3. Subsurface Drainage Systems
A subsurface drainage system is also known as a French drain. Subsurface drains are placed beneath the top layer of soil to remove excess water at the root level. Subsurface drains require the digging of deep ditches and the installation of underground pipes. A large collector drain is installed to collect water from the pipes.
4. Slope Drainage Systems
Slope drains allow water to flow downward from a structure with the aid of pipes moving down a slope. A pipe is installed and anchored into a small incline, which causes water to flow through the pipe and away from the structure.
5. Downspout and Gutter systems
Downspouts collect water from gutters and divert it to the ground. A downspout is typically connected to a gutter system on a building and carries water away from the roof down to the ground. Downspouts empty out the water on a slope so that the water does not pool at the base of the downspout.
Combined drainage systems use a single drain to convey both water from sanitary usage and rainwater from roofs and other surfaces to a shared sewer. This system is economical to install. Separate drainage systems use separate foul water drains that lead to a sanitary sewer. The rainwater from roofs and other surfaces is conveyed in a separate surface water drain into a surface water sewer. This system is relatively expensive to install. Our SE exam review courses thoroughly review the building and design codes to follow proper drainage system installations.